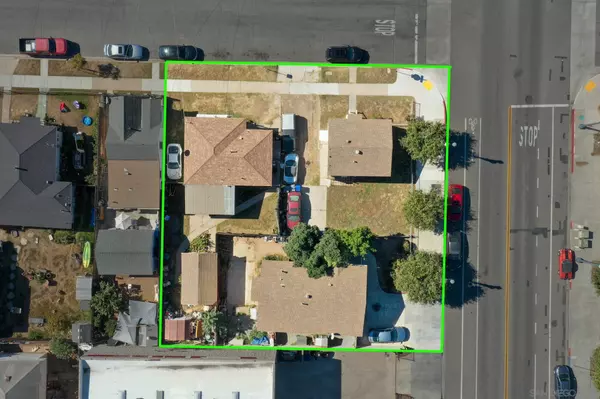$1,300,000
$1,399,000
7.1%For more information regarding the value of a property, please contact us for a free consultation.
5 Beds
3 Baths
885 SqFt
SOLD DATE : 10/28/2024
Key Details
Sold Price $1,300,000
Property Type Multi-Family
Sub Type Res Income 2-4 Units
Listing Status Sold
Purchase Type For Sale
Square Footage 885 sqft
Price per Sqft $1,468
Subdivision National City
MLS Listing ID 230023039
Sold Date 10/28/24
Bedrooms 5
Full Baths 3
HOA Y/N No
Year Built 2004
Lot Size 10,404 Sqft
Property Description
Excellent opportunity with this 3-Unit property in the heart of National City in San Diego, on the corner of Civic Center Drive and Harding Avenue. The sale consists of 3 parcels being sold together, for a total of 10,404 sqft (.24 acre), with 3 detached homes - 2 bed, 1 bath, 885 sqft. 2 bed, 1 bath, 919 sqft. 1 bed, 1 bath, 546 sqft.
This property is located within the Westside Specific Plan District and is zoned MCR-2, providing significant potential upside through multiple avenues. Zoning would allow for 10 units plus 2 ADUs, with the potential to add low-income units to increase the total unit count. Or redevelop it into commercial space. (Any possible construction viability must be determined strictly by the buyer.) Current tenants are long-term tenants and significantly below market rent. Centrally located near the heart of downtown, it provides easy access to shops, restaurants, City Hall, Kimball Park, and the Public Library. Easy access to Interstate-5 and access to major nearby employment, including multiple shipyards and Navy bases. The San Diego County South Bay is developing rapidly. Notably, the Chula Vista Bayfront Project is less than 3 miles to the South and will include 600,000 square feet of retail and restaurants, 220,000 square feet of mixed-use commercial, 2,800 hotel rooms, and is projected to generate $1.3 billion for the regional economy in its first two decades.
Location
State CA
County San Diego
Community National City
Area National City (91950)
Zoning MCR-2
Interior
Heating Electric
Appliance Wall/Gravity
Exterior
Exterior Feature Wood
Garage Unit1:N/K Unit2:N/K Unit3:N/K
Fence Partial
Roof Type Composition
Building
Lot Description Corner Lot, Curbs, Public Street, Sidewalks, Street Paved
Story 1
Lot Size Range .25 to .5 AC
Sewer Sewer Connected
Water Meter on Property
Level or Stories 1 Story
Schools
High Schools Sweetwater Union High School District
Others
Acceptable Financing Cash, Conventional, Exchange
Space Rent $1,150
Listing Terms Cash, Conventional, Exchange
Financing Conventional
Pets Description Yes
Read Less Info
Want to know what your home might be worth? Contact us for a FREE valuation!

Our team is ready to help you sell your home for the highest possible price ASAP

Bought with Diana J Iniguez Robles • The Oppenheim Group
GET MORE INFORMATION

REALTOR® | Lic# 02053849






