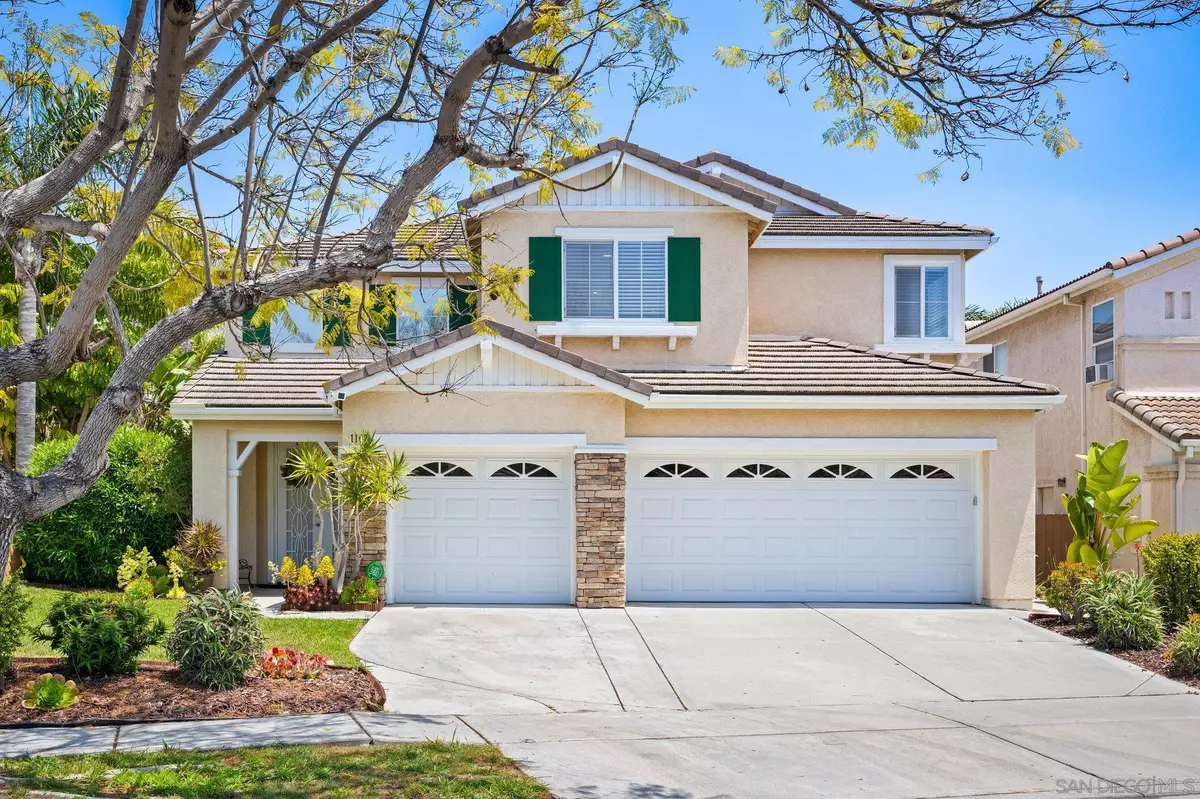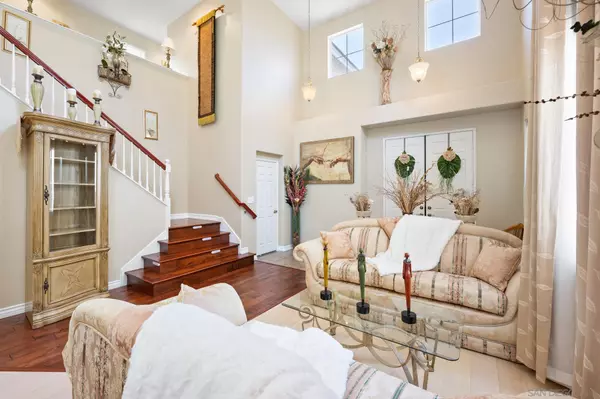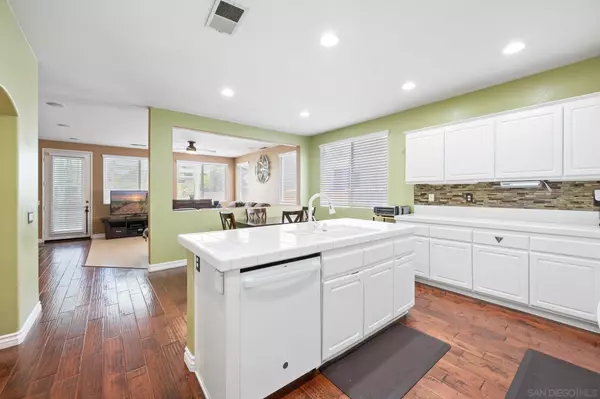$1,050,000
$1,050,000
For more information regarding the value of a property, please contact us for a free consultation.
5 Beds
3 Baths
2,685 SqFt
SOLD DATE : 11/06/2024
Key Details
Sold Price $1,050,000
Property Type Single Family Home
Sub Type Detached
Listing Status Sold
Purchase Type For Sale
Square Footage 2,685 sqft
Price per Sqft $391
MLS Listing ID 240020440
Sold Date 11/06/24
Style Detached
Bedrooms 5
Full Baths 3
Construction Status Turnkey
HOA Fees $4/ann
HOA Y/N Yes
Year Built 2000
Lot Size 6,777 Sqft
Acres 0.16
Property Description
First time on the market since it was built in 2000! Welcome home to this well-loved home exuding warmth and serenity. This beautifully appointed turnkey home has been well-maintained by the original owner and is wonderfully situated in the Ocean View Hills neighborhood. While this home offers a spacious floor-plan, it also includes a large kitchen with center island, formal dining area, high ceilings, living room, a great room with fireplace and plenty of room to entertain. You’ll find a luxurious primary suite upstairs along with 3 other bedrooms while one bedroom and bathroom Is located downstairs. And if you prefer to relax or entertain outside, there’s plenty of space to create your own oasis, build your ideal garden and enjoy San Diego the sunshine. Even better…low HOA! All of this is nestled in a gorgeous community near plenty of shopping, schools, freeways and food. You’ll want to see this beauty….make your appointment today.
Location
State CA
County San Diego
Area Otay Mesa (92154)
Building/Complex Name Ocean View Crest
Zoning R-1:SINGLE
Rooms
Family Room 14x14
Master Bedroom 15x13
Bedroom 2 11x11
Bedroom 3 11x11
Bedroom 4 11x10
Bedroom 5 11x9
Living Room 11x9
Dining Room 12x9
Kitchen 18x15
Interior
Interior Features Bathtub, Ceiling Fan, High Ceilings (9 Feet+), Kitchen Island, Low Flow Shower, Low Flow Toilet(s), Open Floor Plan, Pantry, Shower, Shower in Tub, Phone System
Heating Natural Gas
Cooling Whole House Fan
Flooring Carpet, Laminate, Stone, Wood
Fireplaces Number 1
Fireplaces Type FP in Family Room
Equipment Dishwasher, Disposal, Dryer, Garage Door Opener, Microwave, Refrigerator, Shed(s), Washer, Water Filtration, Built In Range, Gas Oven, Gas Stove, Recirculated Exhaust Fan, Self Cleaning Oven, Water Line to Refr, Gas Range, Counter Top, Gas Cooking
Appliance Dishwasher, Disposal, Dryer, Garage Door Opener, Microwave, Refrigerator, Shed(s), Washer, Water Filtration, Built In Range, Gas Oven, Gas Stove, Recirculated Exhaust Fan, Self Cleaning Oven, Water Line to Refr, Gas Range, Counter Top, Gas Cooking
Laundry Laundry Room, Inside, On Upper Level
Exterior
Exterior Feature Wood/Stucco, Drywall Walls
Parking Features Garage - Front Entry
Garage Spaces 3.0
Fence Partial, Good Condition, Wood
Utilities Available Cable Connected, Electricity Connected, Natural Gas Connected, Phone Connected, Sewer Connected, Water Connected
Roof Type Spanish Tile
Total Parking Spaces 6
Building
Story 2
Lot Size Range 4000-7499 SF
Sewer Sewer Connected, Public Sewer
Water Meter on Property, Public
Architectural Style Contemporary
Level or Stories 2 Story
Construction Status Turnkey
Others
Ownership Fee Simple
Monthly Total Fees $52
Acceptable Financing Conventional, FHA, VA, Cash To New Loan
Listing Terms Conventional, FHA, VA, Cash To New Loan
Pets Allowed Yes
Read Less Info
Want to know what your home might be worth? Contact us for a FREE valuation!

Our team is ready to help you sell your home for the highest possible price ASAP

Bought with Macy Xie • HomeSmart Realty West
GET MORE INFORMATION

REALTOR® | Lic# 02053849






