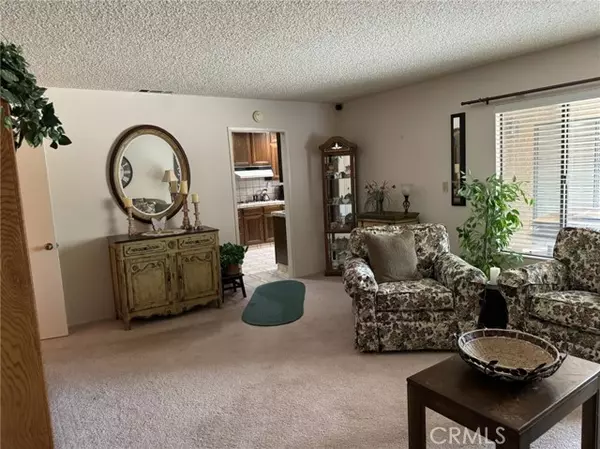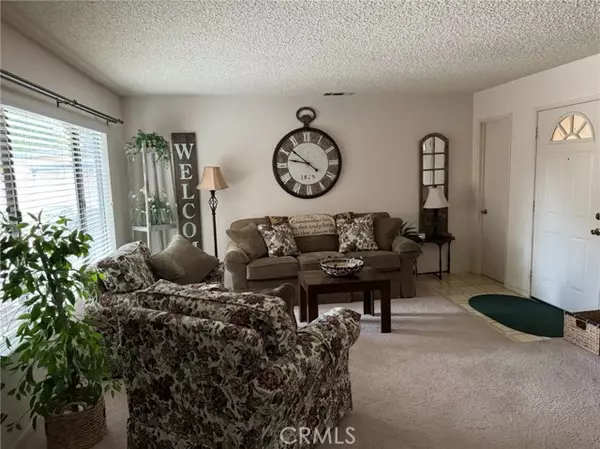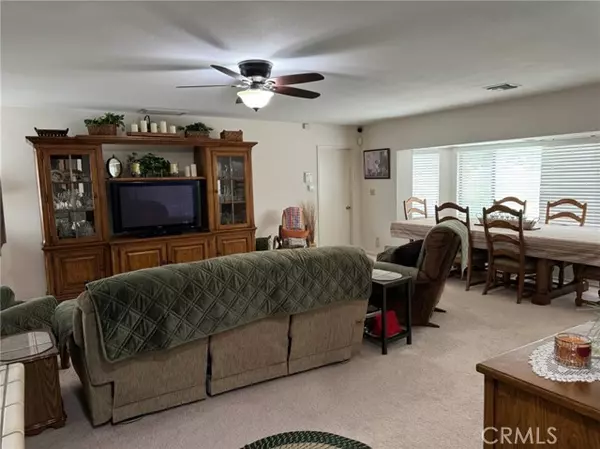$450,000
$434,950
3.5%For more information regarding the value of a property, please contact us for a free consultation.
3 Beds
2 Baths
1,854 SqFt
SOLD DATE : 11/15/2024
Key Details
Sold Price $450,000
Property Type Single Family Home
Sub Type Detached
Listing Status Sold
Purchase Type For Sale
Square Footage 1,854 sqft
Price per Sqft $242
MLS Listing ID SR24181127
Sold Date 11/15/24
Style Detached
Bedrooms 3
Full Baths 2
Construction Status Turnkey,Updated/Remodeled
HOA Y/N No
Year Built 1954
Lot Size 8,091 Sqft
Acres 0.1857
Property Description
Huge Single Story Expanded & Remodeled Luxury Home-Move in Condition-Newer Exterior Paint-1854 Sq. Ft. 3 Large Bedrooms, 2 Large Baths, 2 Car Garage w/Wide Driveway For RV Parking. Formal Entry & Open Floor Plan, Washer & Dryer & Refrigerator Included, Lots of Windows Double Pane for Natural Light and Insulation, Custom Window Treatments, Formal Dining Area for Large Family Entertaining & Celebrations. Bright Updated Chefs Kitchen, Tons of Counter & Cupboard Space, & Additional Storage, Breakfast Bar, Custom Flooring, Custom Lighting, Double Ovens, Double Sinks, 4 Burner Gas Stovetop, Dishwasher, Breakfast Nook Has Direct Access To Huge Family Room w/Cozy Brick Fireplace. Large Main Bedroom with Natural Light, Large Mirrored Closet Doors, Custom Window Coverings, Ceiling Fan. Hall Bathroom with Large Vanity, Storage, Tub & Shower, Custom Flooring. Two Additional Bedrooms Large & Closets with Ample Storage Space, Ceiling Fans, Large Double Pane Windows for Natural Light, Custom Window Coverings. Additional Bathroom has a Large Vanity, Custom Flooring, Great Lighting and Storage. Incredibly Large Utility Room Accommodates Side By Side Washer/Dryer and can also be used as a Hobby Room, Storage Room or Office. Two A/C Units for Efficiency....One is New. All Copper Piping. Private Huge Low Maintenance Professionally Landscaped Backyard With Block Walls, Grass Area, Barbeque Area, Covered Sitting Area, Dog Run Area & 2 Car Garage w/Lots of Storage Has Direct Access to Inside Home. Automatic Sprinkler System. Outside Security Cameras & Burglar Alarm. Rain Gutters. Close to Schools
Huge Single Story Expanded & Remodeled Luxury Home-Move in Condition-Newer Exterior Paint-1854 Sq. Ft. 3 Large Bedrooms, 2 Large Baths, 2 Car Garage w/Wide Driveway For RV Parking. Formal Entry & Open Floor Plan, Washer & Dryer & Refrigerator Included, Lots of Windows Double Pane for Natural Light and Insulation, Custom Window Treatments, Formal Dining Area for Large Family Entertaining & Celebrations. Bright Updated Chefs Kitchen, Tons of Counter & Cupboard Space, & Additional Storage, Breakfast Bar, Custom Flooring, Custom Lighting, Double Ovens, Double Sinks, 4 Burner Gas Stovetop, Dishwasher, Breakfast Nook Has Direct Access To Huge Family Room w/Cozy Brick Fireplace. Large Main Bedroom with Natural Light, Large Mirrored Closet Doors, Custom Window Coverings, Ceiling Fan. Hall Bathroom with Large Vanity, Storage, Tub & Shower, Custom Flooring. Two Additional Bedrooms Large & Closets with Ample Storage Space, Ceiling Fans, Large Double Pane Windows for Natural Light, Custom Window Coverings. Additional Bathroom has a Large Vanity, Custom Flooring, Great Lighting and Storage. Incredibly Large Utility Room Accommodates Side By Side Washer/Dryer and can also be used as a Hobby Room, Storage Room or Office. Two A/C Units for Efficiency....One is New. All Copper Piping. Private Huge Low Maintenance Professionally Landscaped Backyard With Block Walls, Grass Area, Barbeque Area, Covered Sitting Area, Dog Run Area & 2 Car Garage w/Lots of Storage Has Direct Access to Inside Home. Automatic Sprinkler System. Outside Security Cameras & Burglar Alarm. Rain Gutters. Close to Schools, Shopping, Restaurants, Bus Transit. Minutes to 14 Freeway For Quick Access to Los Angeles. No Mello Roos or HOA
Location
State CA
County Los Angeles
Area Lancaster (93534)
Zoning LRRA7000*
Interior
Interior Features Copper Plumbing Full, Unfurnished
Heating Natural Gas
Cooling Central Forced Air, Electric
Flooring Carpet, Laminate
Fireplaces Type FP in Family Room, Masonry
Equipment Dishwasher, Disposal, Dryer, Washer, Double Oven, Gas Stove
Appliance Dishwasher, Disposal, Dryer, Washer, Double Oven, Gas Stove
Laundry Laundry Room, Inside
Exterior
Exterior Feature Stucco
Garage Direct Garage Access, Garage, Garage - Single Door
Garage Spaces 2.0
Fence Excellent Condition
Utilities Available Cable Connected, Natural Gas Connected, Phone Connected, Sewer Connected, Water Connected
View City Lights
Roof Type Composition,Shingle
Total Parking Spaces 7
Building
Lot Description Sprinklers In Front, Sprinklers In Rear
Story 1
Lot Size Range 7500-10889 SF
Sewer Public Sewer, Sewer Paid
Water Public
Architectural Style Contemporary
Level or Stories 1 Story
Construction Status Turnkey,Updated/Remodeled
Others
Monthly Total Fees $115
Acceptable Financing Cash, Conventional, Cash To New Loan
Listing Terms Cash, Conventional, Cash To New Loan
Special Listing Condition Standard
Read Less Info
Want to know what your home might be worth? Contact us for a FREE valuation!

Our team is ready to help you sell your home for the highest possible price ASAP

Bought with NONMEMBER MRML
GET MORE INFORMATION

REALTOR® | Lic# 02053849






