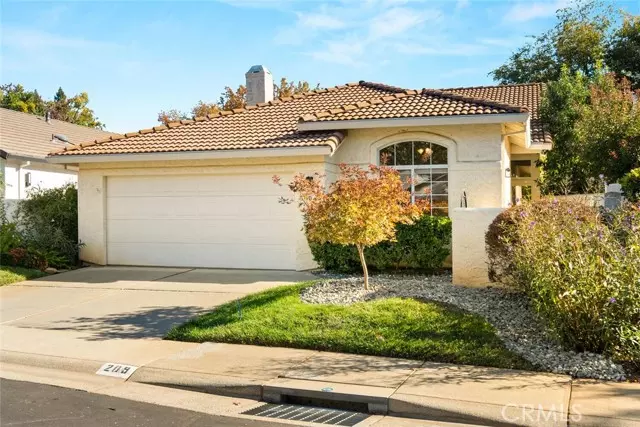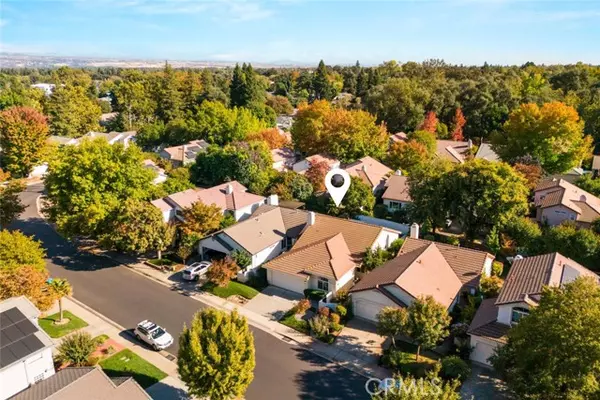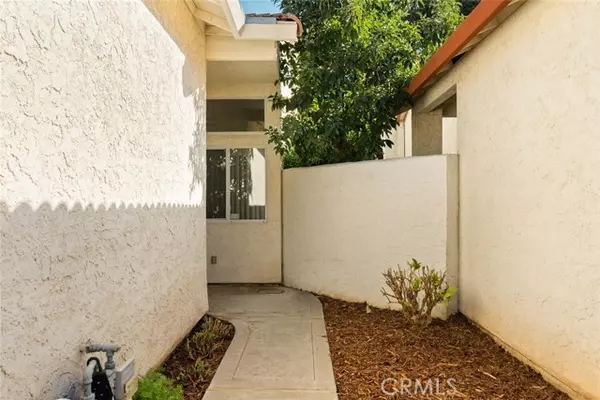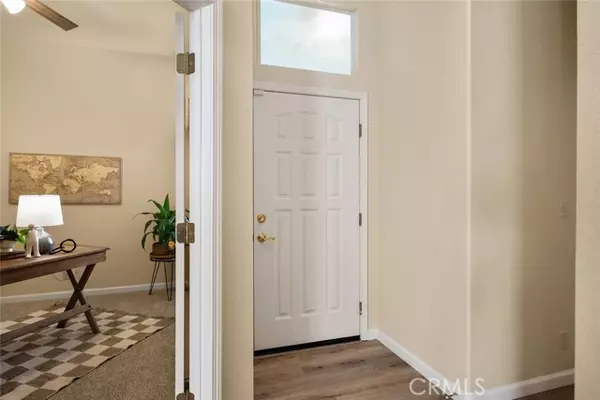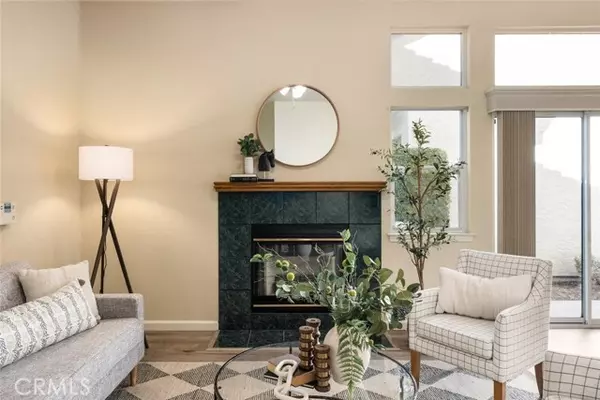$418,000
$435,000
3.9%For more information regarding the value of a property, please contact us for a free consultation.
3 Beds
2 Baths
1,414 SqFt
SOLD DATE : 12/02/2024
Key Details
Sold Price $418,000
Property Type Single Family Home
Sub Type Detached
Listing Status Sold
Purchase Type For Sale
Square Footage 1,414 sqft
Price per Sqft $295
MLS Listing ID SN24217234
Sold Date 12/02/24
Style Detached
Bedrooms 3
Full Baths 2
HOA Fees $108/mo
HOA Y/N Yes
Year Built 1994
Lot Size 4,356 Sqft
Acres 0.1
Property Description
Tucked away in the sought-after Mission Ranch neighborhood, this charming 3-bedroom, 2-bathroom home offers a peaceful retreat with a welcoming gated front courtyard that provides a sense of privacy. Step inside to discover plenty of natural light, high ceilings, and some updates that include brand-new carpet in the bedrooms, the living areas and hallways feature new luxury vinyl plank flooring, while newer interior paint and stylish light fixtures inside and out add a fresh touch throughout. The living room boasts vaulted ceilings, a cozy fireplace, and flows seamlessly into the spacious kitchen with lots of counter space, cabinets, and a large window overlooking the backyard. The primary bedroom features an en-suite bathroom and private access to the back patio, perfect for morning coffee or quiet evenings. Two additional bedrooms offer plenty of space, with one ideal for a home office or den. Outside, the backyard provides a great patio space for relaxing or entertaining. The HOA covers front yard maintenance and trash service, all for a very reasonable fee. Conveniently located near Raley's, Ace Hardware, medical offices, shopping, freeway access, and downtown, this home is perfectly situated for both convenience and comfort.
Tucked away in the sought-after Mission Ranch neighborhood, this charming 3-bedroom, 2-bathroom home offers a peaceful retreat with a welcoming gated front courtyard that provides a sense of privacy. Step inside to discover plenty of natural light, high ceilings, and some updates that include brand-new carpet in the bedrooms, the living areas and hallways feature new luxury vinyl plank flooring, while newer interior paint and stylish light fixtures inside and out add a fresh touch throughout. The living room boasts vaulted ceilings, a cozy fireplace, and flows seamlessly into the spacious kitchen with lots of counter space, cabinets, and a large window overlooking the backyard. The primary bedroom features an en-suite bathroom and private access to the back patio, perfect for morning coffee or quiet evenings. Two additional bedrooms offer plenty of space, with one ideal for a home office or den. Outside, the backyard provides a great patio space for relaxing or entertaining. The HOA covers front yard maintenance and trash service, all for a very reasonable fee. Conveniently located near Raley's, Ace Hardware, medical offices, shopping, freeway access, and downtown, this home is perfectly situated for both convenience and comfort.
Location
State CA
County Butte
Area Chico (95926)
Interior
Cooling Central Forced Air
Flooring Carpet, Linoleum/Vinyl
Fireplaces Type FP in Family Room
Equipment Dishwasher, Disposal, Dryer, Refrigerator, Washer, Gas Oven, Gas Range
Appliance Dishwasher, Disposal, Dryer, Refrigerator, Washer, Gas Oven, Gas Range
Laundry Laundry Room, Inside
Exterior
Parking Features Garage
Garage Spaces 2.0
View Neighborhood
Roof Type Tile/Clay
Total Parking Spaces 2
Building
Lot Description Curbs, Sidewalks, Landscaped
Story 1
Lot Size Range 4000-7499 SF
Sewer Public Sewer
Water Public
Architectural Style Custom Built
Level or Stories 1 Story
Others
Monthly Total Fees $108
Acceptable Financing Cash, Cash To New Loan, Submit
Listing Terms Cash, Cash To New Loan, Submit
Read Less Info
Want to know what your home might be worth? Contact us for a FREE valuation!

Our team is ready to help you sell your home for the highest possible price ASAP

Bought with Laura Andrews • Parkway Real Estate Co.
GET MORE INFORMATION
REALTOR® | Lic# 02053849

