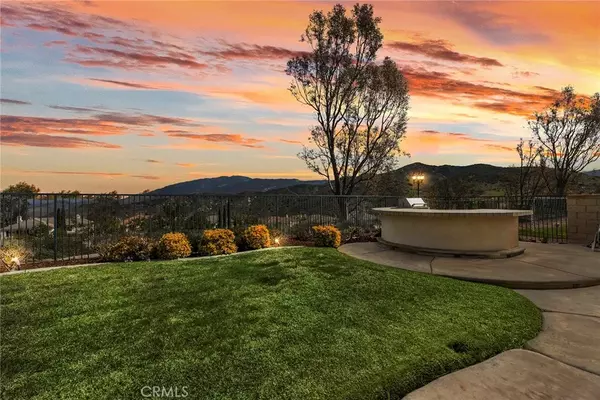$2,700,108
$2,500,000
8.0%For more information regarding the value of a property, please contact us for a free consultation.
5 Beds
5.5 Baths
4,516 SqFt
SOLD DATE : 04/14/2025
Key Details
Sold Price $2,700,108
Property Type Single Family Home
Sub Type Detached
Listing Status Sold
Purchase Type For Sale
Square Footage 4,516 sqft
Price per Sqft $597
Subdivision Summit Pointe (Smpt)
MLS Listing ID PW25046477
Sold Date 04/14/25
Bedrooms 5
Full Baths 4
Half Baths 1
HOA Fees $200/mo
Year Built 1999
Property Sub-Type Detached
Property Description
Nestled in the privately gated community of Summit Pointe, this highly sought-after Standard Pacific Plan 4 view home spans over 4,500 square feet of thoughtfully designed living space, offering the perfect balance of elegance and functionality. With five bedrooms, a dedicated office, a separate loft, and a spacious bonus room, this layout caters to both work and leisure. A conveniently located main floor bedroom with a full bath along with an office/secondary den provides flexibility for guests or multi-generational living. The formal entry and living areas are bright and airy, featuring soaring two-story ceilings and abundant windows, accentuated by graceful arches that amplify the sense of openness and grandeur. The expansive chefs kitchen offers both style and practicality, showcasing richly stained cabinetry, sleek granite countertops, stainless steel appliances, large center island, casual dining nook and ample storage. The adjacent family room is gracious in size, complete with a fireplace and a plethora of windows to take full advantage of the backyard and serene views. Completing the lower level is a guest bathroom, laundry room and large storage closet. As you ascend the staircase, youll be welcomed by a spacious loft and a bonus room, offering limitless possibilities for entertainment, a playroom, or a home gym. The primary suite is a true retreat, offering a serene sanctuary with an updated quartz bath, dual vanities, a separate jetted tub, and a walk-in shower, complemented by a generously sized walk-in closet with mirrored accents. In addition to the primary s
Location
State CA
County Orange
Direction From Serrano * Turn onto Taylor Court * Enter secure guard gate * Turn onto Ashfield * Turn onto Sunstream
Interior
Interior Features Granite Counters, Pantry, Recessed Lighting, Two Story Ceilings
Heating Forced Air Unit
Cooling Central Forced Air
Flooring Carpet, Tile
Fireplaces Type Den, FP in Family Room, FP in Living Room, See Through
Fireplace No
Appliance Dishwasher, Disposal, Microwave, Refrigerator, 6 Burner Stove, Double Oven, Gas Stove, Barbecue
Exterior
Parking Features Direct Garage Access, Garage, Garage - Two Door, Garage Door Opener
Garage Spaces 3.0
Fence Wrought Iron
Amenities Available Controlled Access, Guard
View Y/N Yes
Water Access Desc Public
View City Lights, Mountains/Hills
Roof Type Tile/Clay
Porch Concrete, Patio Open
Building
Story 2
Sewer Public Sewer
Water Public
Level or Stories 2
Others
HOA Name Summit Estates
Tax ID 35440102
Special Listing Condition Standard
Read Less Info
Want to know what your home might be worth? Contact us for a FREE valuation!

Our team is ready to help you sell your home for the highest possible price ASAP

Bought with NON LISTED OFFICE
GET MORE INFORMATION
REALTOR® | Lic# 02053849






