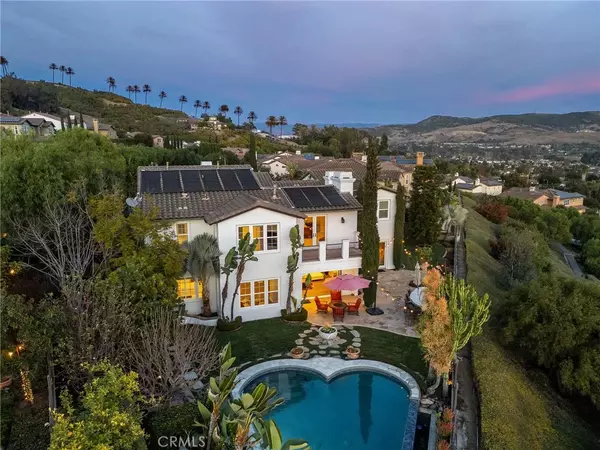$3,657,500
$3,600,000
1.6%For more information regarding the value of a property, please contact us for a free consultation.
5 Beds
6.5 Baths
5,387 SqFt
SOLD DATE : 05/05/2025
Key Details
Sold Price $3,657,500
Property Type Single Family Home
Sub Type Detached
Listing Status Sold
Purchase Type For Sale
Square Footage 5,387 sqft
Price per Sqft $678
Subdivision Rancho Madrina (Rmar)
MLS Listing ID OC25017492
Sold Date 05/05/25
Style Mediterranean/Spanish
Bedrooms 5
Full Baths 5
Half Baths 1
HOA Fees $299/mo
Year Built 2007
Property Sub-Type Detached
Property Description
Perched on a coveted promontory in the exclusive Rancho Madrina community, this estate redefines luxurious coastal living with its panoramic ocean, city, and mountain views. Situated on a premium cul-de-sac lot, the property boasts resort-style grounds, complete with a saltwater infinity-edge pool, spa, and lushly landscaped gardens. An entertainers dream, the outdoor spaces include a built-in bar and BBQ entertainment center, a serene courtyard, and a patio with a cozy fireplaceall designed to create a private retreat that embodies true California living. Step through the private courtyard entry, and a grand foyer welcomes you to this meticulously designed home. With 4 bedrooms, a library/office (or optional 5th bedroom), and a game/bonus room, the expansive layout is both versatile and luxurious. The family room, featuring custom built-ins, flows seamlessly into the chefs kitchen, which is a masterpiece of both form and function. Highlights include a massive 10-foot center island, Wolf appliances, dual dishwashers, double ovens, a bread warmer, pull-out drawers, soft-close cabinetry, and an elegant butlers pantry. The kitchens contemporary Quartzite counters, Italian SALT imported wood cabinets, and French Oak floors add an air of sophisticated style. The living and dining rooms, each with a fireplace, open onto the central courtyard, offering the perfect indoor-outdoor flow. Upstairs, the master retreat is nothing short of spectacular, featuring its own balconies, a sitting room with a two-way fireplace, and an upgraded spa-like bath. Secondary bedroom suites come comple
Location
State CA
County Orange
Community Horse Trails
Direction Rancho viejo road and turn east on Calle de la Rosa
Interior
Interior Features Balcony, Home Automation System, Pantry, Recessed Lighting, Stone Counters, Tandem, Tile Counters, Unfurnished
Heating Forced Air Unit, Zoned Areas
Cooling Central Forced Air, Energy Star, Zoned Area(s)
Fireplaces Type FP in Family Room, Fire Pit, Free Standing, Gas
Fireplace No
Appliance Dishwasher, Disposal, Microwave, Refrigerator, 6 Burner Stove, Convection Oven, Double Oven, Freezer, Recirculated Exhaust Fan, Self Cleaning Oven, Vented Exhaust Fan, Barbecue, Water Line to Refr, Gas Range
Laundry Gas, Gas & Electric Dryer HU, Washer Hookup
Exterior
Parking Features Direct Garage Access, Garage, Garage - Single Door, Garage - Two Door, Garage Door Opener
Garage Spaces 4.0
Fence Glass, Masonry, Good Condition
Pool Below Ground, Gunite, Heated, Permits, Private
Utilities Available Cable Connected, Electricity Connected, Natural Gas Connected, Sewer Connected, Water Connected
Amenities Available Biking Trails, Controlled Access, Hiking Trails, Pets Permitted, Picnic Area, Playground, Horse Trails, Security
View Y/N Yes
Water Access Desc Public
View Mountains/Hills, Ocean, Panoramic, Valley/Canyon, Water, Courtyard, Neighborhood, City Lights
Roof Type Tile/Clay
Accessibility Doors - Swing In, No Interior Steps, Parking
Porch Covered, Lanai, Slab, Stone/Tile
Building
Story 2
Sewer Public Sewer
Water Public
Level or Stories 2
Others
HOA Name Rancho Madrina
HOA Fee Include Exterior Bldg Maintenance,Limited Insurance,Security
Tax ID 65066213
Special Listing Condition Standard
Read Less Info
Want to know what your home might be worth? Contact us for a FREE valuation!

Our team is ready to help you sell your home for the highest possible price ASAP

Bought with Michelle Wilson First Team Real Estate
GET MORE INFORMATION
REALTOR® | Lic# 02053849






