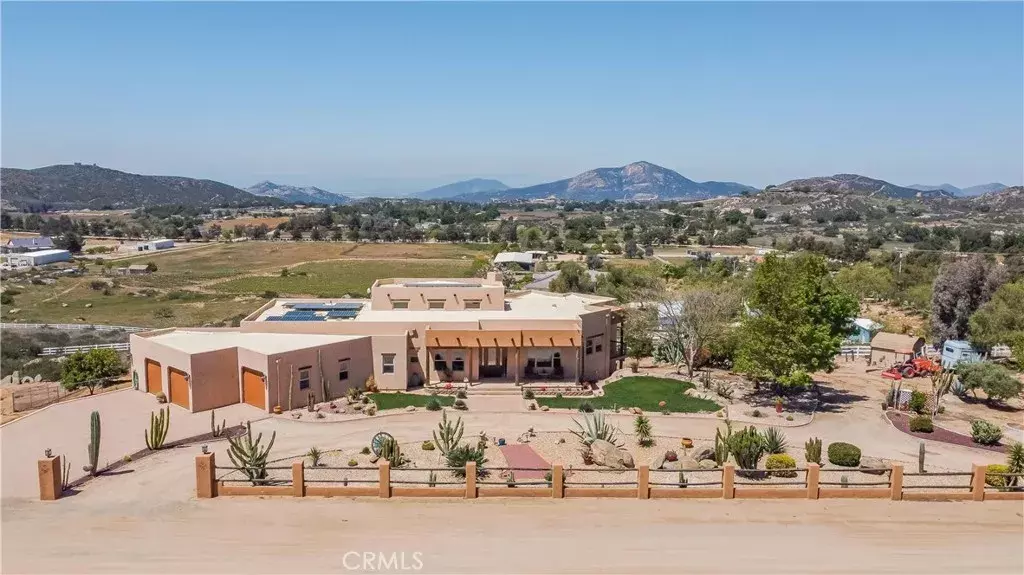$1,055,000
$1,075,000
1.9%For more information regarding the value of a property, please contact us for a free consultation.
4 Beds
2.5 Baths
3,011 SqFt
SOLD DATE : 08/08/2025
Key Details
Sold Price $1,055,000
Property Type Single Family Home
Sub Type Detached
Listing Status Sold
Purchase Type For Sale
Square Footage 3,011 sqft
Price per Sqft $350
MLS Listing ID SW25077857
Sold Date 08/08/25
Style Custom Built
Bedrooms 4
Full Baths 2
Half Baths 1
Year Built 2006
Property Sub-Type Detached
Property Description
Welcome to 35155 Sawh Ct! Nestled on a sprawling 4.66-acre estate in the coveted Sycamore Springs Ranch Community in the city of Sage, this exquisite custom-built 4-bedroom, 3-bathroom home offers 3000 sq ft of exquisite living with an emphasis on quality and self-sufficiency (Paid Off Solar). The interior showcases beautiful 3/4" Hickory hardwood floors and custom Hickory cabinets throughout. The well-appointed kitchen features a walk-in pantry and a whole house reverse osmosis water filter for pure drinking water. Enjoy the convenience of two on-demand (tankless) water heaters. Stay comfortable year-round with an energy-efficient AC/Heater and custom fireplace. This property is self-sufficient with its own well, septic, and propane systems. The master bathroom offers a touch of luxury with heated bathroom flooring, and the entire home benefits from energy-saving Milgard double-pane windows and a mix of LED and CFL lighting. Elegant pine trim accents the doors and windows. Gather around the custom fireplace with a mesquite wood mantel and an auxiliary fan for enhanced warmth in the great room and master bedroom. The expansive, no-maintenance Timber Tech composite wrap-around deck provides breathtaking views of French Valley and is a perfect spot to observe the resident owls. The property is secured with PVC fencing on three sides and includes a cross fence. Savor fresh fruit from the established orange, lemon, lime, tangelo, apple, and peach trees. With a recent roof overlay in April 2024 (backed by a 10-year material warranty), and located just minutes from Temecula winer
Location
State CA
County Riverside
Community Horse Trails
Zoning R-A-5
Direction USE GPS
Interior
Interior Features Balcony, Bar, Living Room Deck Attached, Pantry, Recessed Lighting
Heating Fireplace, Forced Air Unit
Cooling Central Forced Air
Flooring Wood, Other/Remarks
Fireplaces Type Other/Remarks, Great Room
Fireplace No
Appliance Dishwasher, Disposal, Microwave, Double Oven
Exterior
Parking Features Direct Garage Access, Garage, Garage - Three Door
Garage Spaces 3.0
Fence Cross Fencing, Excellent Condition, Livestock, Pipe, Wire, Vinyl, Chain Link
Utilities Available Propane, See Remarks
View Y/N Yes
Water Access Desc Well
View Mountains/Hills, Panoramic, Valley/Canyon, Meadow
Roof Type Flat
Accessibility See Remarks
Porch Deck, Patio Open
Total Parking Spaces 3
Building
Story 1
Sewer Conventional Septic
Water Well
Level or Stories 1
Others
Tax ID 470210020
Special Listing Condition Standard
Read Less Info
Want to know what your home might be worth? Contact us for a FREE valuation!

Our team is ready to help you sell your home for the highest possible price ASAP

Bought with Ashley Cooper Cooper Real Estate Group
GET MORE INFORMATION

REALTOR® | Lic# 02053849






