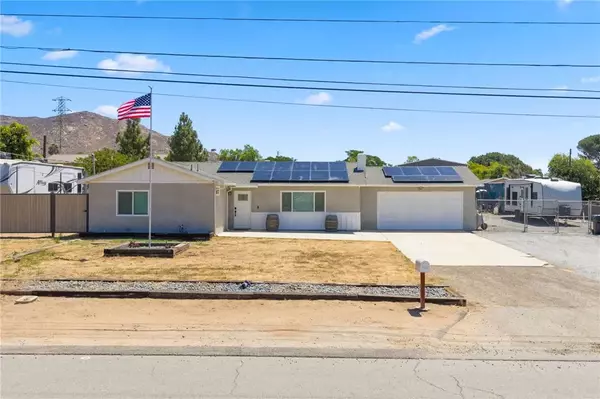$755,000
$750,000
0.7%For more information regarding the value of a property, please contact us for a free consultation.
3 Beds
2 Baths
1,471 SqFt
SOLD DATE : 09/10/2025
Key Details
Sold Price $755,000
Property Type Single Family Home
Sub Type Detached
Listing Status Sold
Purchase Type For Sale
Square Footage 1,471 sqft
Price per Sqft $513
MLS Listing ID OC25163179
Sold Date 09/10/25
Style See Remarks
Bedrooms 3
Full Baths 2
Year Built 1975
Property Sub-Type Detached
Property Description
Welcome home to the kind of space, comfort, and flexibility thats hard to find and easy to fall in love with! This charming 3-bedroom, 2-bathroom home sits on a spacious, flat, and fully usable lot, zoned for horses and thoughtfully upgraded for modern living. Whether youre dreaming of a place to create, relax, entertain, or spread out, this one checks every box and then some. Step inside and feel instantly at home in the light-filled living space, where a spacious and flowing layout makes everyday living and hosting effortless. The kitchen offers generous counter space, ample storage, and peaceful backyard views; perfect for morning coffee or winding down at the end of the day. All three bedrooms are located just off the hallway, including the primary bedroom which features an attached private bathroom for added comfort and convenience. But the true magic of this property lies in everything beyond the walls. Out back, youll find a huge insulated patio cover with built-in lighting and ceiling fans; ideal for weekend BBQs, family gatherings, or simply enjoying a quiet evening in the backyard. Theres ample space to garden, play, or even add a pool; and with horse-zoned land, the possibilities are wide open. One of the standout features is the 22 x 35 detached workshop with 14 walls, 3 fully insulated sides, mini-split A/C, a 100-amp sub-panel, lighting, plenty of outlets, and a ceiling fan; perfect for hobbyists, business owners, or anyone needing a serious workspace. The home also comes equipped with a solar system, and a 200-amp electrical panel upgrade, helping to reduce e
Location
State CA
County Riverside
Zoning A-1
Direction Pyrite Street, Right on 40th Street, Right on Vernon- House on the Right hand side
Interior
Interior Features Recessed Lighting
Heating Forced Air Unit
Cooling Central Forced Air
Fireplaces Type Other/Remarks
Fireplace No
Appliance Dishwasher, Disposal, Microwave, Solar Panels, Vented Exhaust Fan, Gas Range
Laundry Gas, Washer Hookup
Exterior
Parking Features Direct Garage Access, Garage
Garage Spaces 2.0
Fence Other/Remarks
Utilities Available See Remarks
View Y/N Yes
Water Access Desc Other/Remarks,Private
View Mountains/Hills
Roof Type Other/Remarks
Porch Covered, Deck, Other/Remarks, Porch
Building
Story 1
Sewer Unknown
Water Other/Remarks, Private
Level or Stories 1
Others
Tax ID 171071032
Special Listing Condition Standard
Read Less Info
Want to know what your home might be worth? Contact us for a FREE valuation!

Our team is ready to help you sell your home for the highest possible price ASAP

Bought with Jasmine Algattas RE/MAX TOP PRODUCERS
GET MORE INFORMATION

REALTOR® | Lic# 02053849






